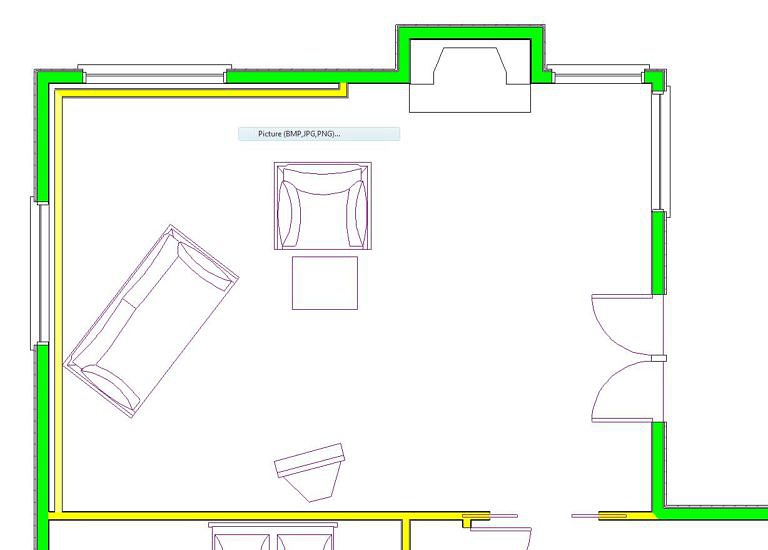Kevin has a Better Homes and Gardens software suite that we’ve been using pretty continuously to map out our house. I’m such a fan. One of the best features (if not the most useable, I may still revert to graph paper) is a furniture placement option. Our family room has to be one of the most awkward spaces I’ve ever seen, but it’s big enough that it gives us some flexibility. (You can tell that the previous owners felt the same way – the room was such a hodge podge of couches, a tv, a treadmill, a child’s computer and kitchen and play room…) We have nice big furniture to fill the room, so now it’s just a question of placement. Ideally, the couch and chair face not only the tv, but don’t block the fireplace. It’s such a weird, big room — I think the only way we can really make it accessible and welcoming is by setting up zones…
But, the starting point is just where to put the couches.
Option 1:
Option 2:
Any other ideas??
The TV needs to go along the bottom wall, since that’s where the jacks are. (I laughed. Kevin’s been angling for a bigger TV for ages – long before we found this house – and I’ve been resisting, as usual. A combination of cheapness (thrift?) and general opposition to buying TVs. But the to-scale diagram of the room with the to-scale tv makes it look like a 12”. We still won’t be buying a TV tomorrow, but I was amused enough to call him in and concede the point. Our 3-ft wide TV is puny compared to the room.)
We’re thinking we’ll also do a reading corner in the upper-right corner by those windows, or perhaps a puzzle table. It looks teeny compared to the room but it’s a 5½ x 7½ foot space, so it’s not that small.


I think the cable location is the issue. If it was on the fireplace wall near the door to the patio, you could set up the couch and chair to see the TV, fireplace and patio. Could you extend the cable under the floor of the family room?