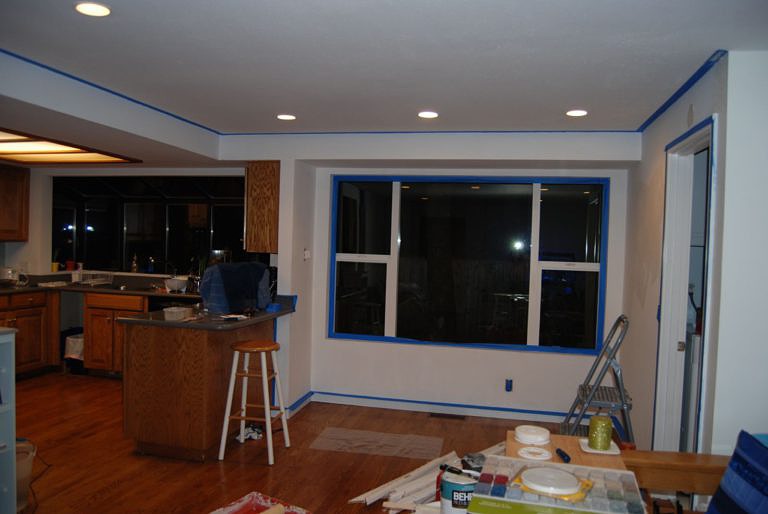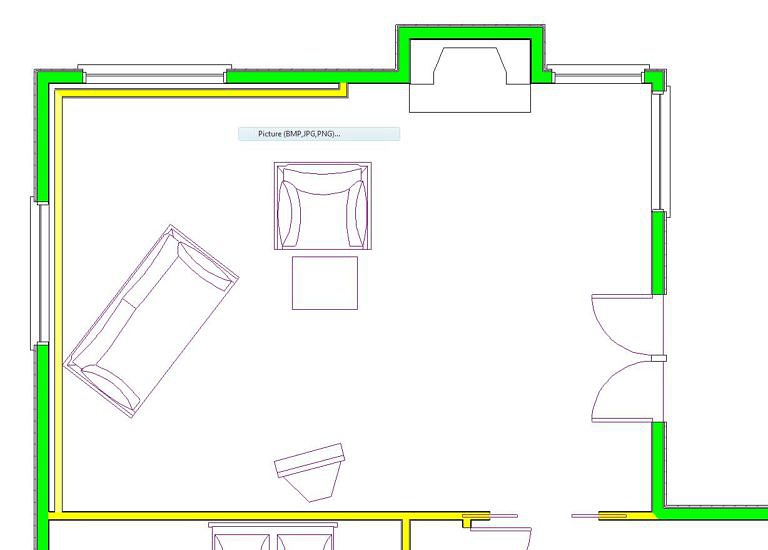I was in the mood for a project when I got home, so I finally tackled swapping around some of the units in our closet. (This is one of those posts where I am VERY proud of home improvements that I can’t take good photos of…) The house came with some sort of pretty nice IKEA closet organization system. The sections are each 38” wide, plus there’s a half-width one, and a set of shelves built into the wall. One of the 38” wide cabinets is only 2/3 of the normal depth and holds shoes (until today, just Kevin’s) and has mirrored doors. Three sections and the little half guy belong to Kevin, two sections (that actually form an L) and the shelves are mine, and there was a no man’s land section in the middle across from the door that neither of us wanted/managed to claim. Here’s my side before:

And Kevin’s side before:

The no man’s land wasn’t particularly attractive, and obviously it didn’t take advantage of the space. The floor-to-ceiling shoe cabinet with the mirrored doors filled up a huge portion of the doorway, and it was hard to get far enough away from the doors to actually see yourself in the mirror. The closet is truly enormous (we think it’s a converted fourth bedroom), but it was kind of claustrophobic and more functional than pretty.
Once I figured out that the shoe cabinet was the same width as the other cabinets, the solution became obvious: I moved the shoe cabinet shelves and door to the no man’s cabinet, then redistributed the other pieces. I took the sliding sock rack, removed the grid insert, and moved that over to my L sections so that I’d have firm surface other than the floor. I removed the slide-out pants holder completely. I moved the clothes bar back 6″, so that we can still hang things flat behind the shoe racks if we want (remember that the shoe cabinet was only 2/3 depth). Both Kevin and I have put our shoes in the cabinet (along with our ski boot bags), so I was able to move my hanging canvas shelves down to the lower bar, where they’re less noticeable. And now the room is so much better! And, SO much lighter – I didn’t realize how much moving the mirror would brighten things.

Also, we now have a 20″ x 42″ corner next to the door with nothing in it. We were pleasantly/extremely surprised to find the wall behind the shoe cabinet in actually decent condition – we’ll still have to do some resurfacing and repainting, but it’s limited to a 6″ band across the longer wall – really minor compared to expectations.

And now we get the fun of deciding what to put there – definitely something on the wall (maybe a mirror, maybe décor?), and then storage of some sort. With perhaps a pretty vase on top. I’m leaning towards deep shelves that we can put baskets of things in. In any case, it will take a little while to raise funds and make decisions – I’m seeing lots of browsing Crate & Barrel and Etsy in my future… 🙂 Wish I could say I minded!
In other news, I’m investigating wheelbarrows and compost. I’ve found good leads on both fronts, but if you have any Seattle-area recommendations on what/where to buy (or not!), I’m all ears!





















