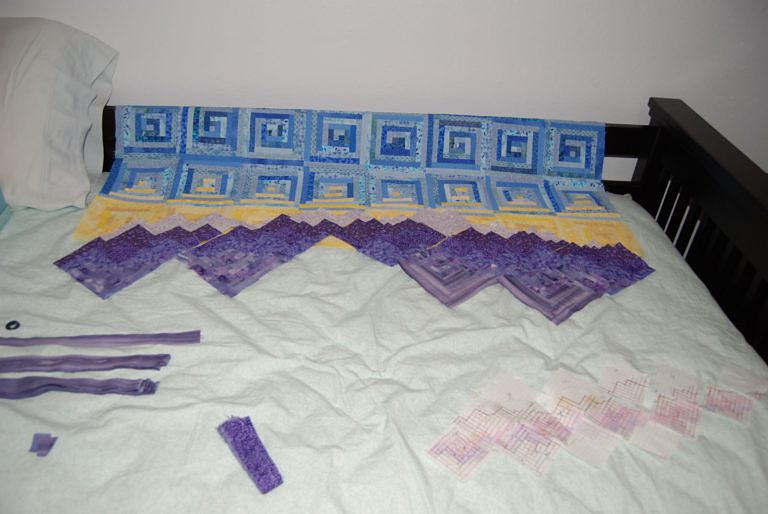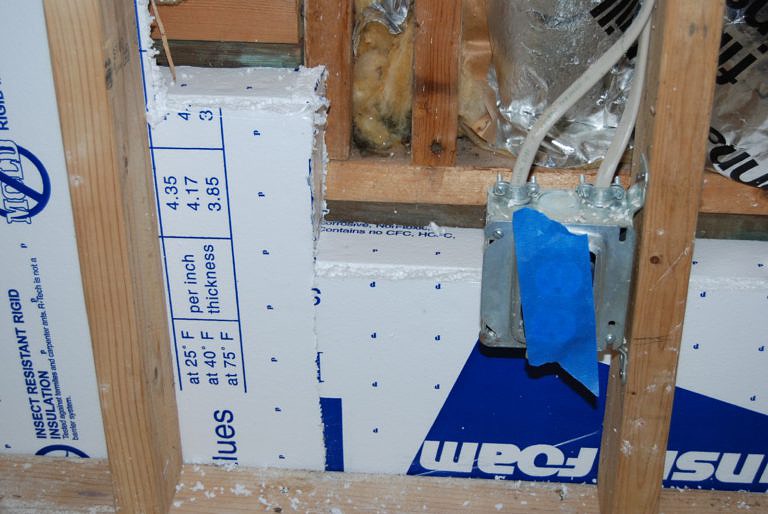Kevin’s family is coming to see us for Christmas (I’m sure this isn’t the first time that I’ve mentioned this) and we are busy bees trying to get things polished for their arrival. It’s such a gift – not only do we not have to be the ones to fly and endure the jetlag (I’m not an early riser in the best of circumstances, and that west-to-east transition is always even harder when 10:00 EST on a weekend is considered “sleeping in”), but we get to show off the new house, wedding gifts, and projects. And, best of all, we actually get to host a holiday. I’m delighted. Each year out here, we’ve gotten a tree and then made the call whether it would burn the place down during our week out east. This year, it’s the real deal. So exciting.
That said, we have a project or two left to finish before they arrive. No surprise. Procrastinator heaven.
So, Kevin’s been drywalling like a champ. Here he is midway through the first round of joint compound.
Two rounds to go and then we can start priming.
And I’ve been trying to get reengaged with my quilt. I was making great, rapid progress and then we put in the offer on our house and everything ground to a halt about a week before we closed. Now that Kevin’s family is coming, the finished quilt is actually quite important. We have three twin-sized warm covers (a comforter and two quilts), which will work well for me and Kevin (on the daybed and trundle in my office), and his sister on either the blowup mattress, one of the couches, or the futon. But if we take those covers, there’s no warm cover for our queen bed unless I finish up.
No pressure.
You may remember that I’d sewn the mountain squares into diagonal strips, charted out the three final multicolor squares, and bought new fabric for the mountain base. It took a long time to reconstruct the progress two months later.
Once I was ready to sew again, I made it partway through the last three solid squares. (I’ll cut them in half and use the triangles to form a straight bottom edge.)


















